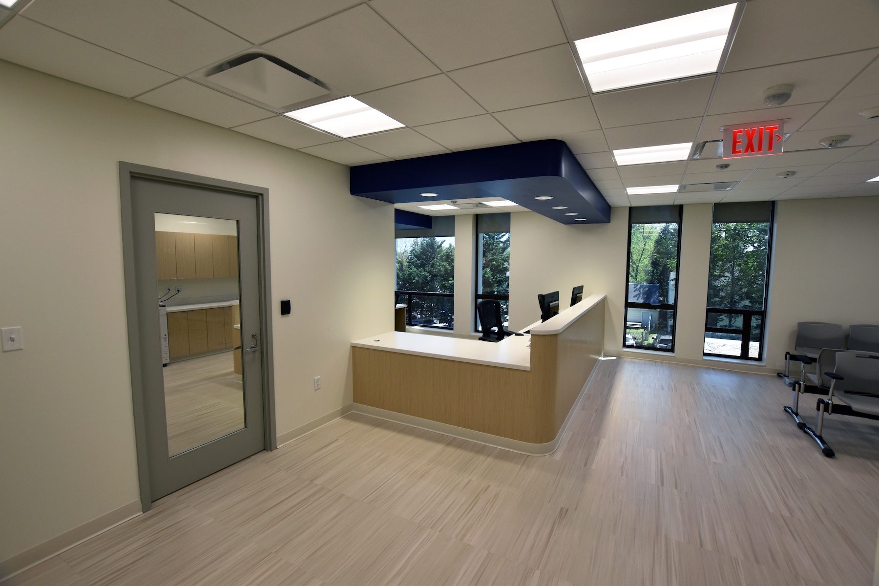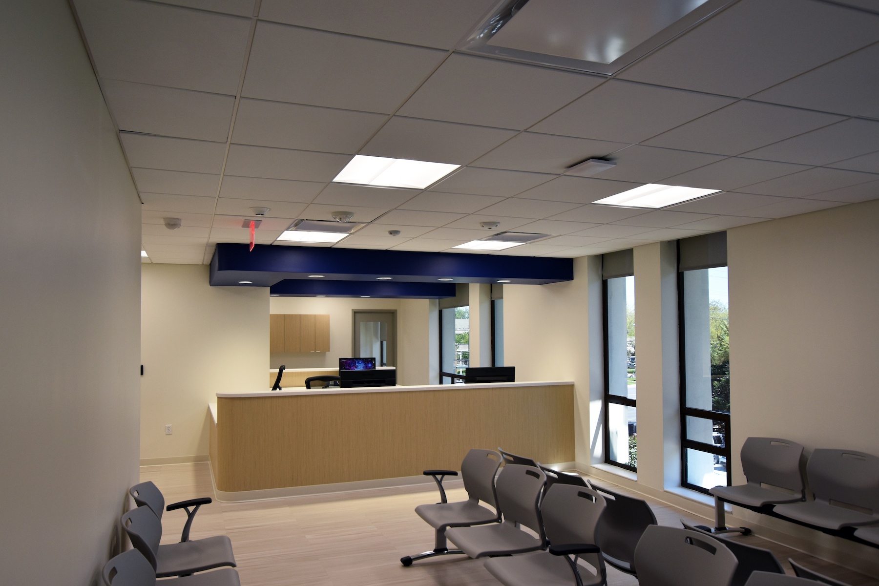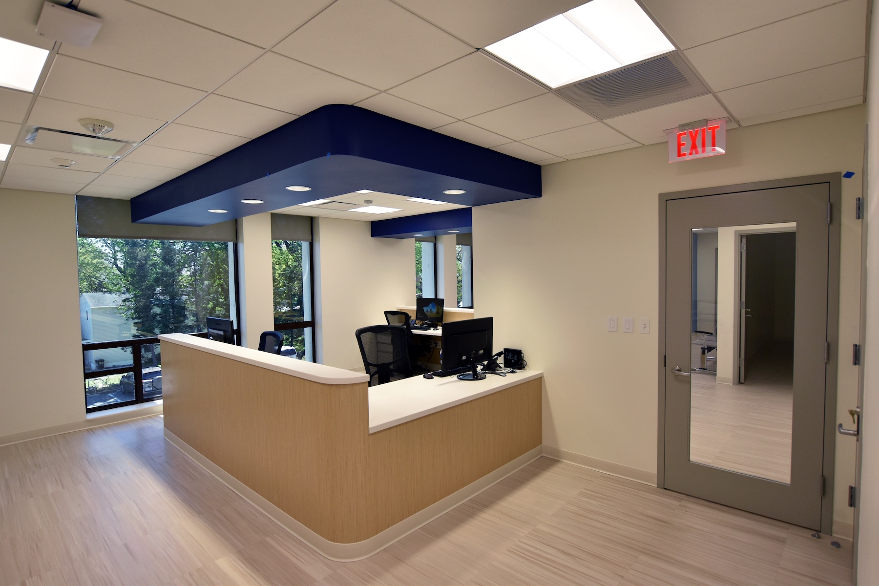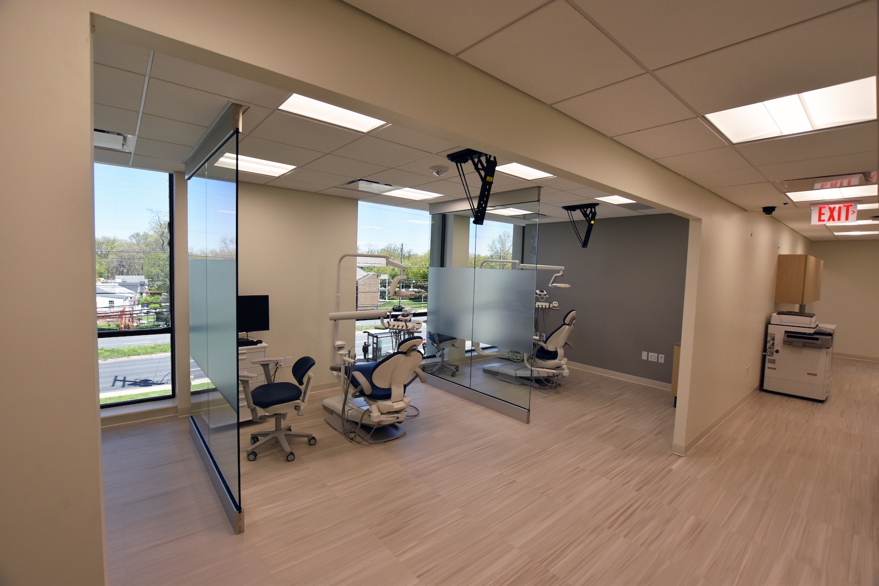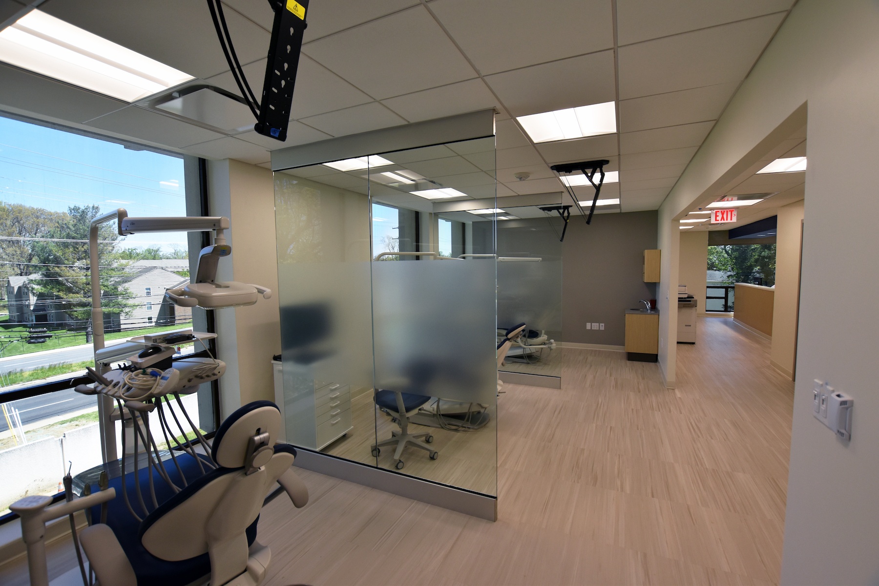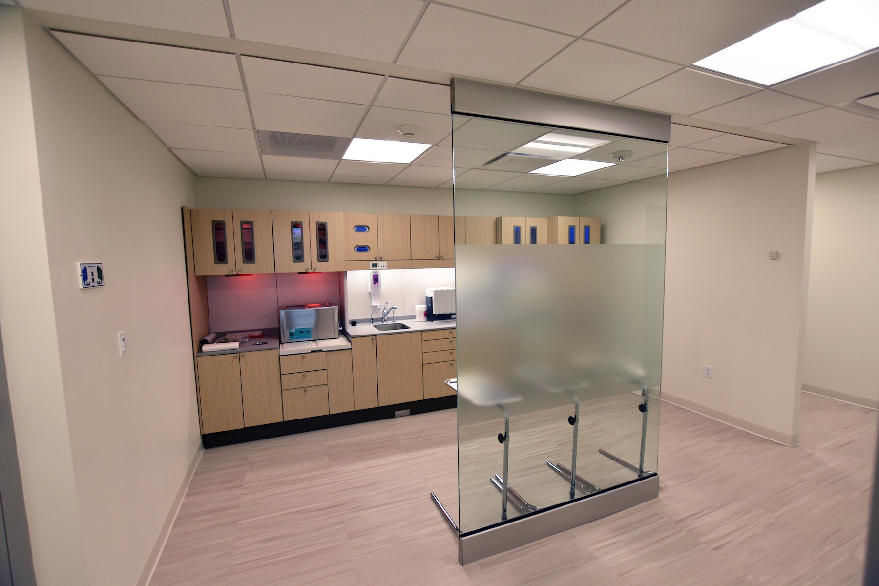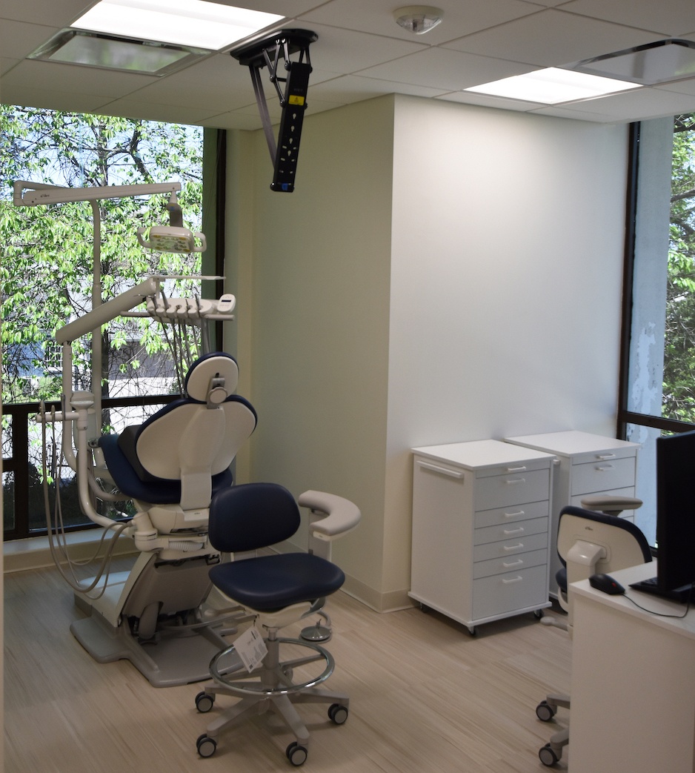Mary's Center Dental
The project is a 4,200 SF Dental Suite and Conference Facility for a 501 (c) (3) organization. The space includes Private Treatment Rooms, Semi-private Treatment Rooms, Pedo Bay, Lab, Sterilization Bay, and Office Area. The Conference Facility is comprised of three rooms that can be combined into one large facility. Color accent walls were utilized throughout the space to provide a warm feeling for patients.
Location: Silver Spring, MD
Client: Mary’s Center
