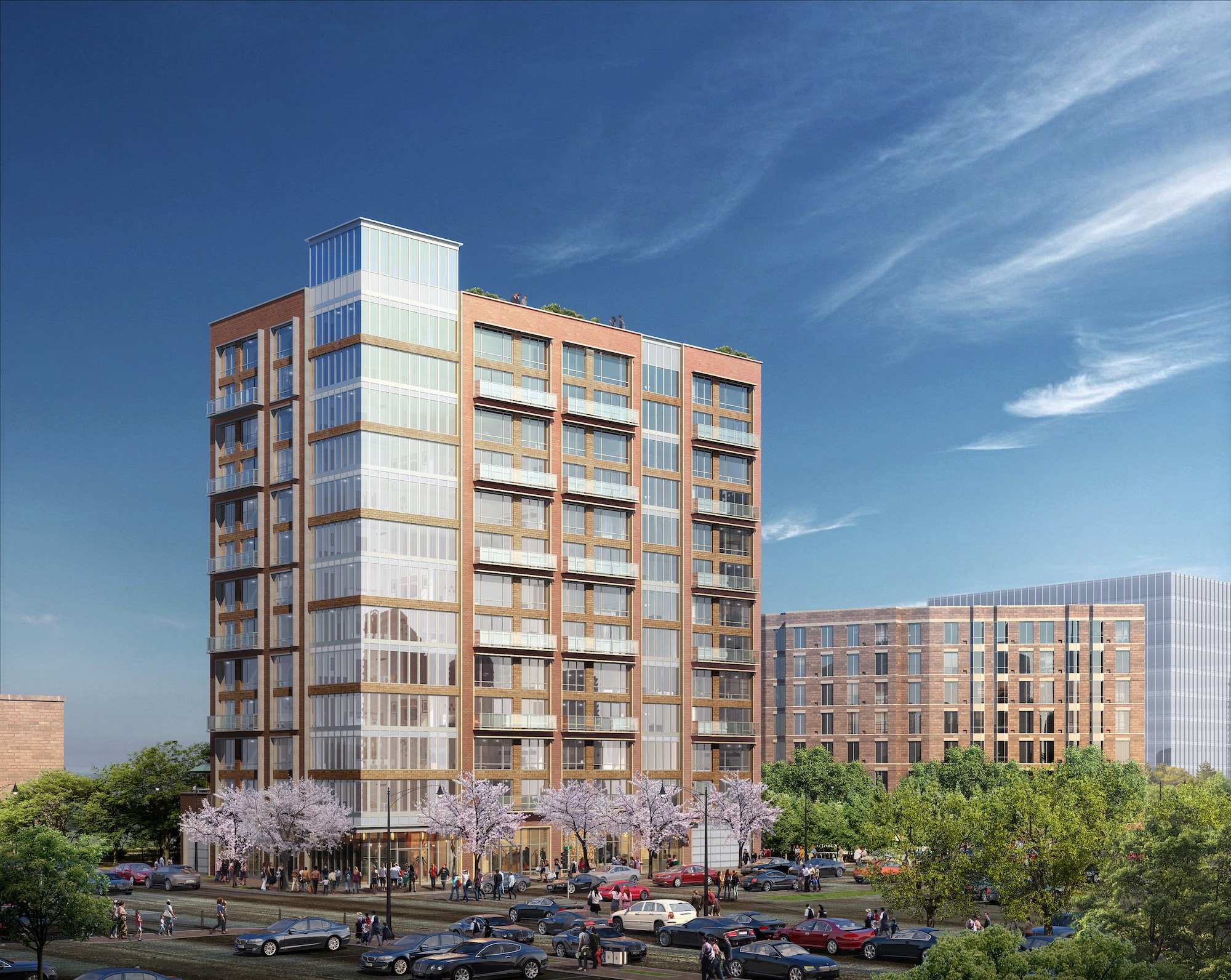4th & K Street
Conceptual Design for a 13-story, 108 unit, 104,000 SF Residential building with 2,000 SF First Floor retail and three below grade levels of parking. The building includes First Floor and Roof top tenant amenity spaces, Roof terrace, bike repair and storage room, and Second Floor private terraces.
Location: Washington, DC
Client: Princeton Realty

