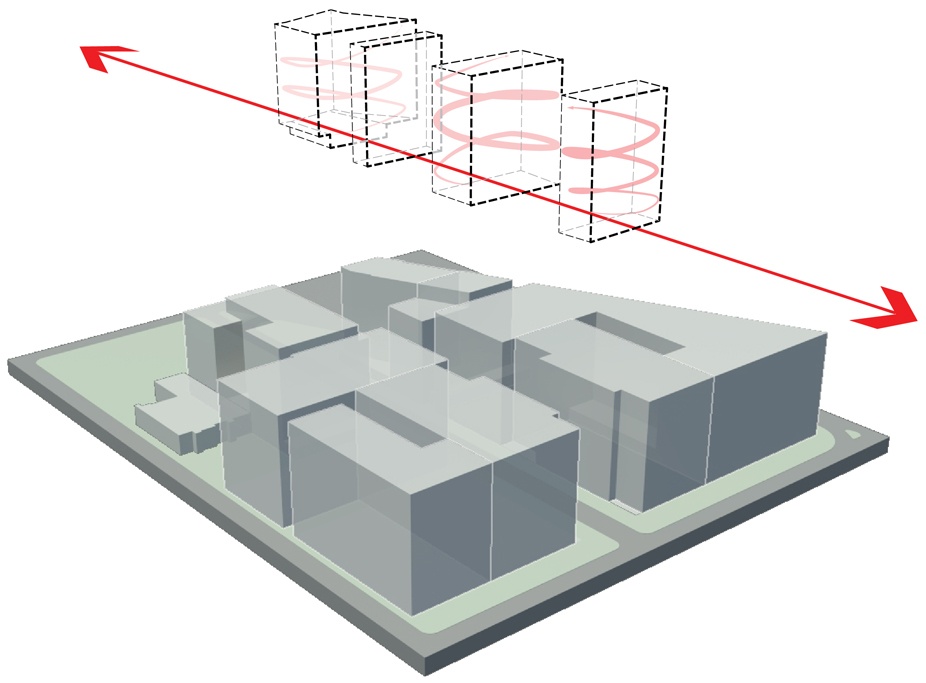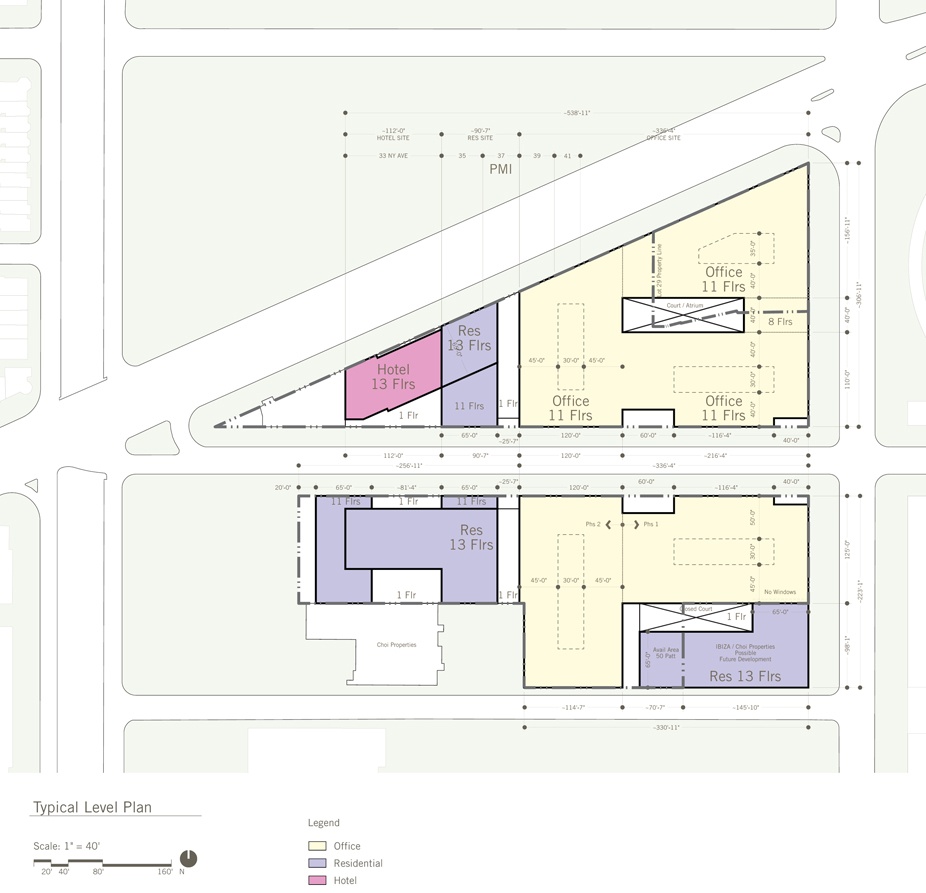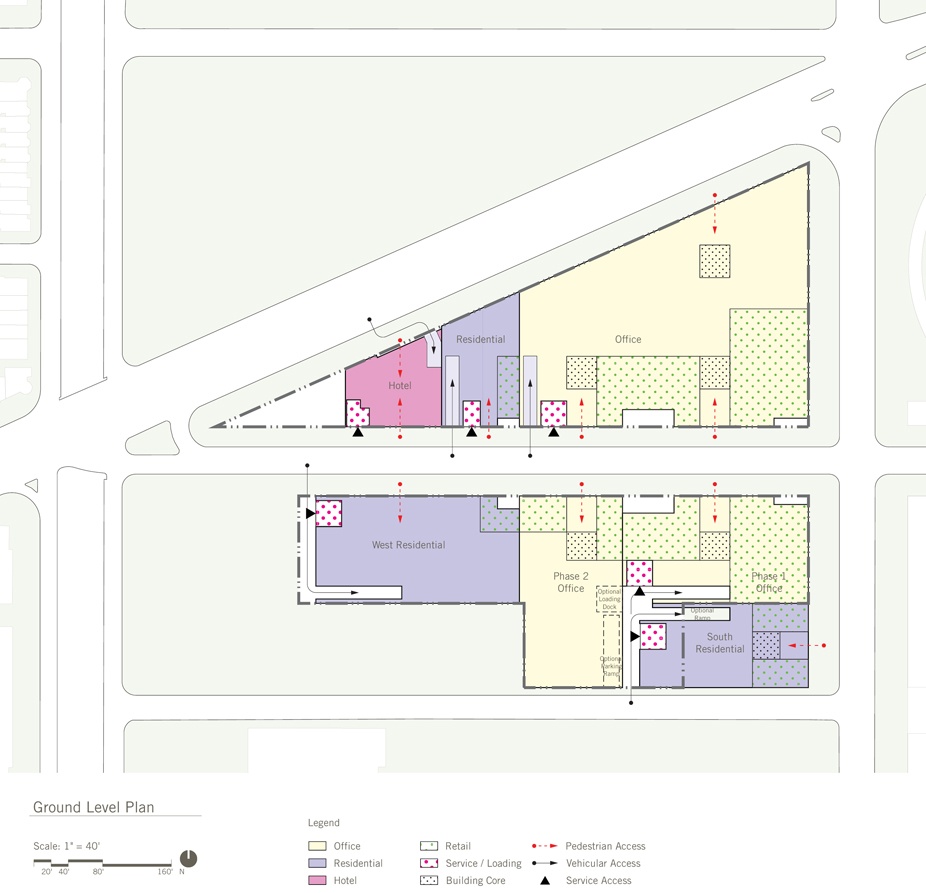Capitol Square Master Plan
Capitol Square is a 2 million SF development anchoring the northern edge of the NOMA submarket. The master plan includes 1.35 million SF of Office, 585,000 SF of Multi-family, 100,000 SF of Hospitality, and 50,000 SF of Retail on 4.3 acres spanning two city blocks.
Location:Washington, DC
Client: The JBG Companies
Architect: Perkins+Will, Andrew Rashid, Associate Principal, Project Manager



