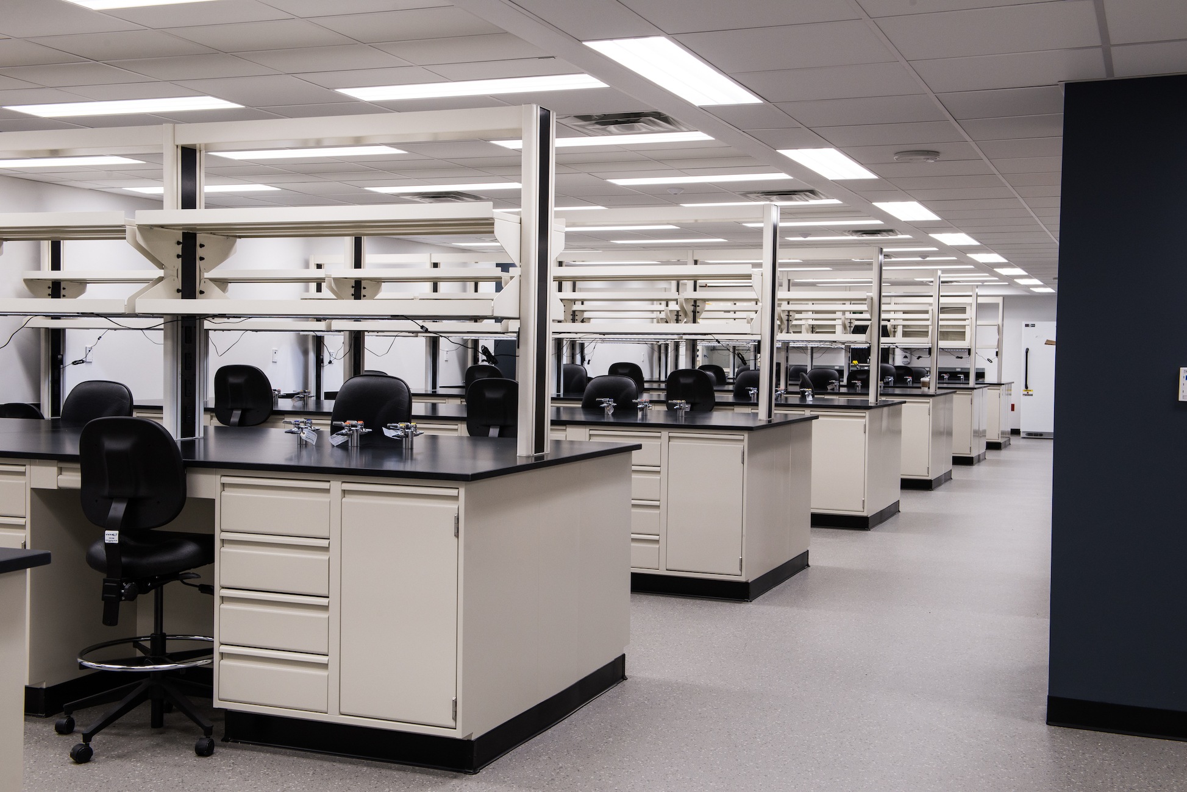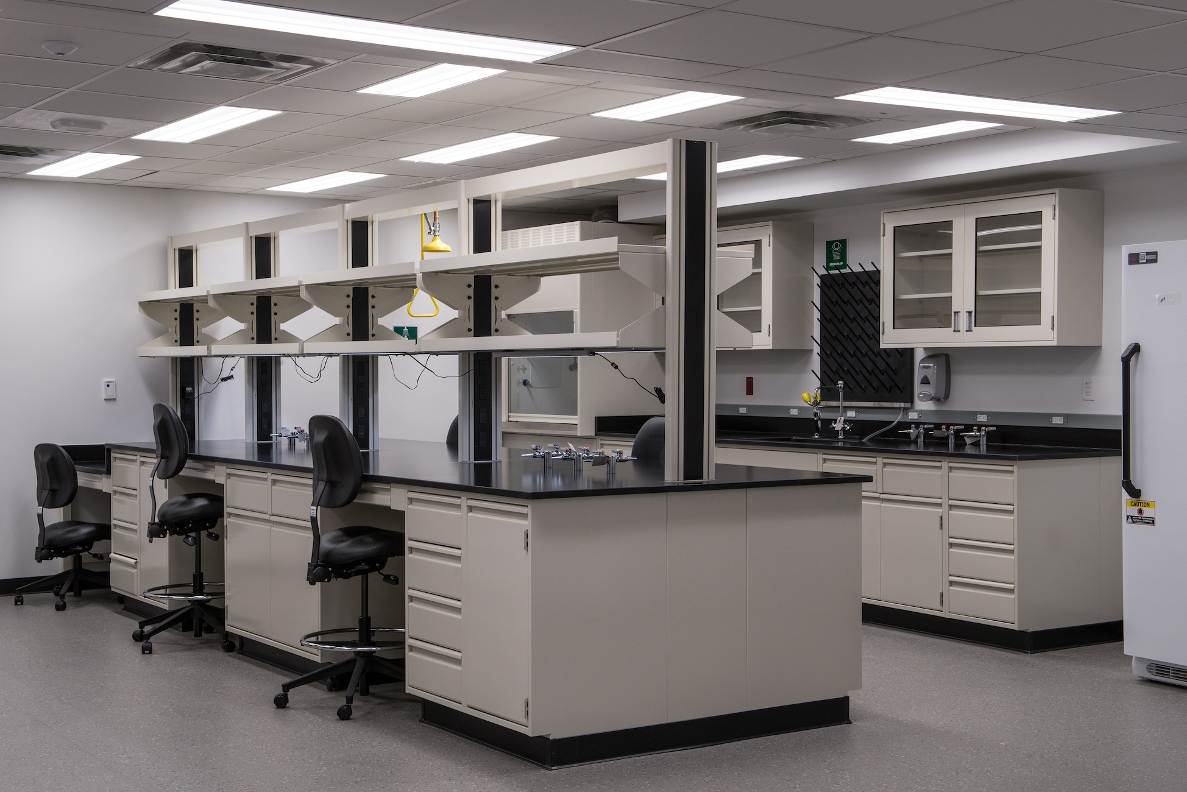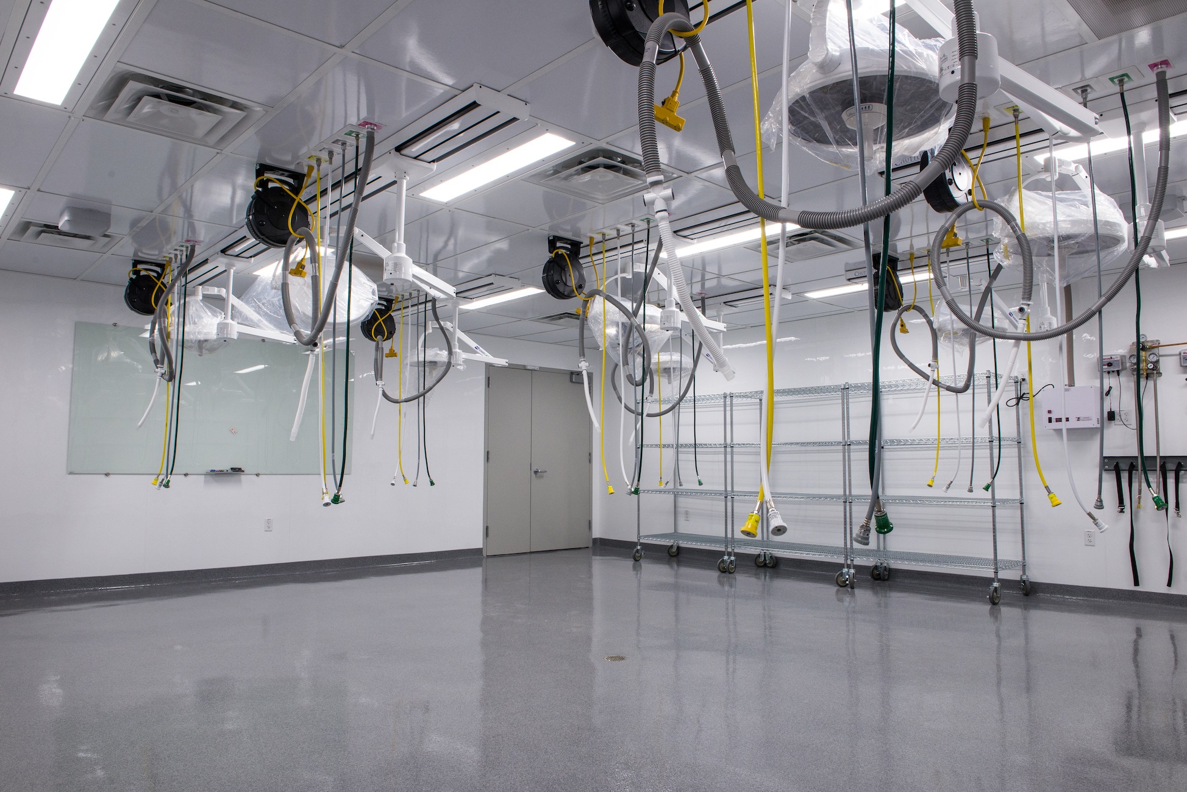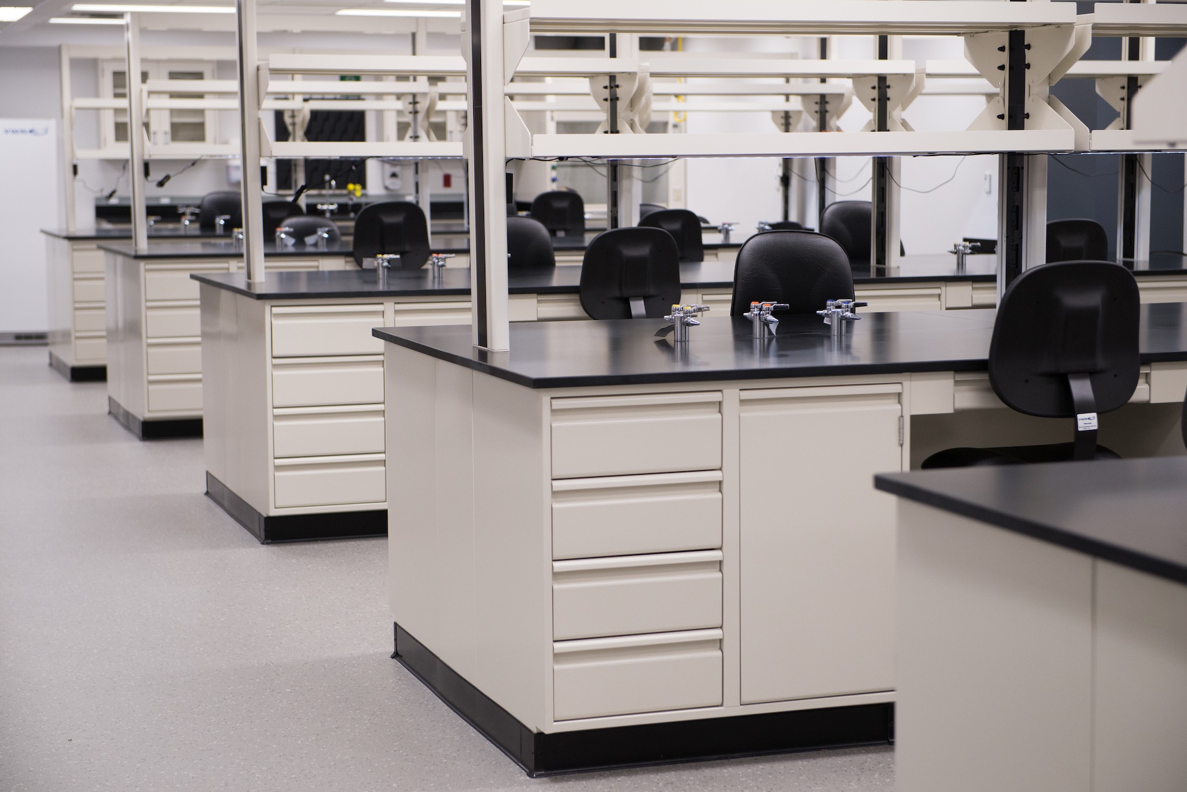GWU Ross Hall Third Floor Labs
The project is the conversion of 8,000 Sf of vacant space into Communal Research Lab, Tissue Culture Room, Bone Lab, Surgery Suite, and Offices. Work also includes renovation of existing Restrooms, Conference Room, and addition of Communal Pantry.
Location: Washington, DC
Client: The George Washington University




