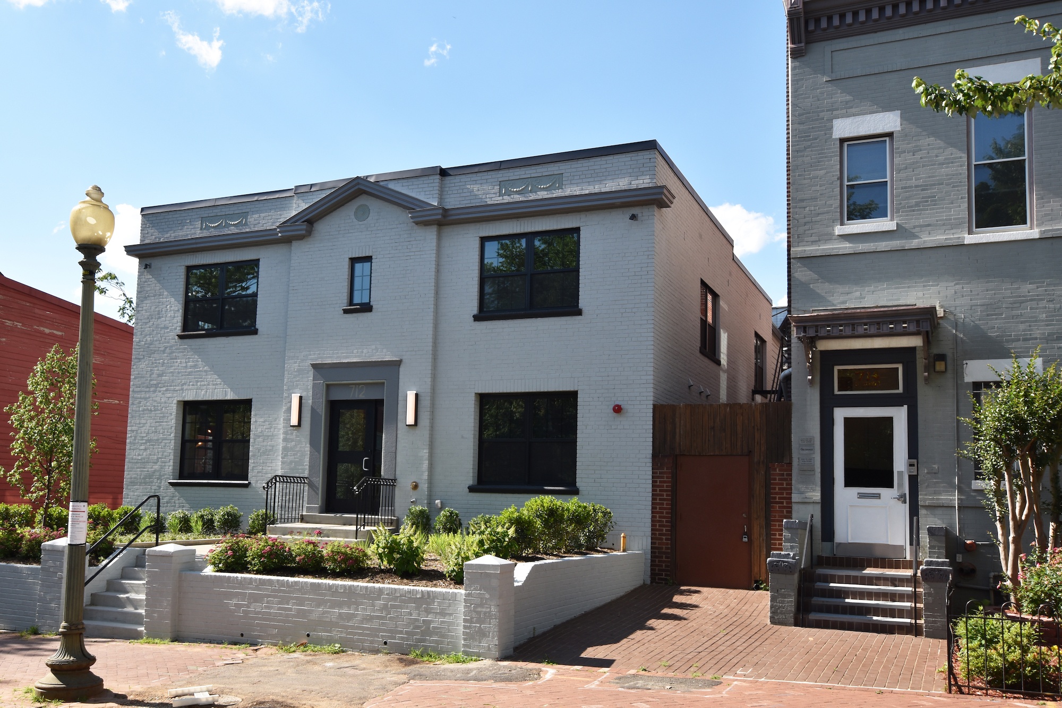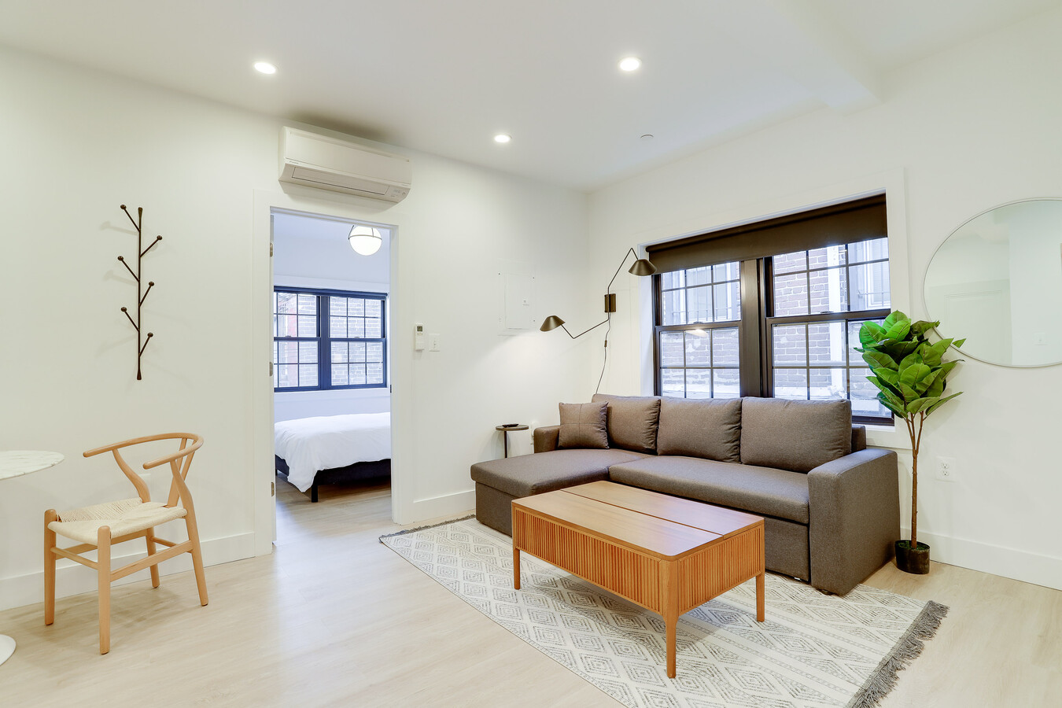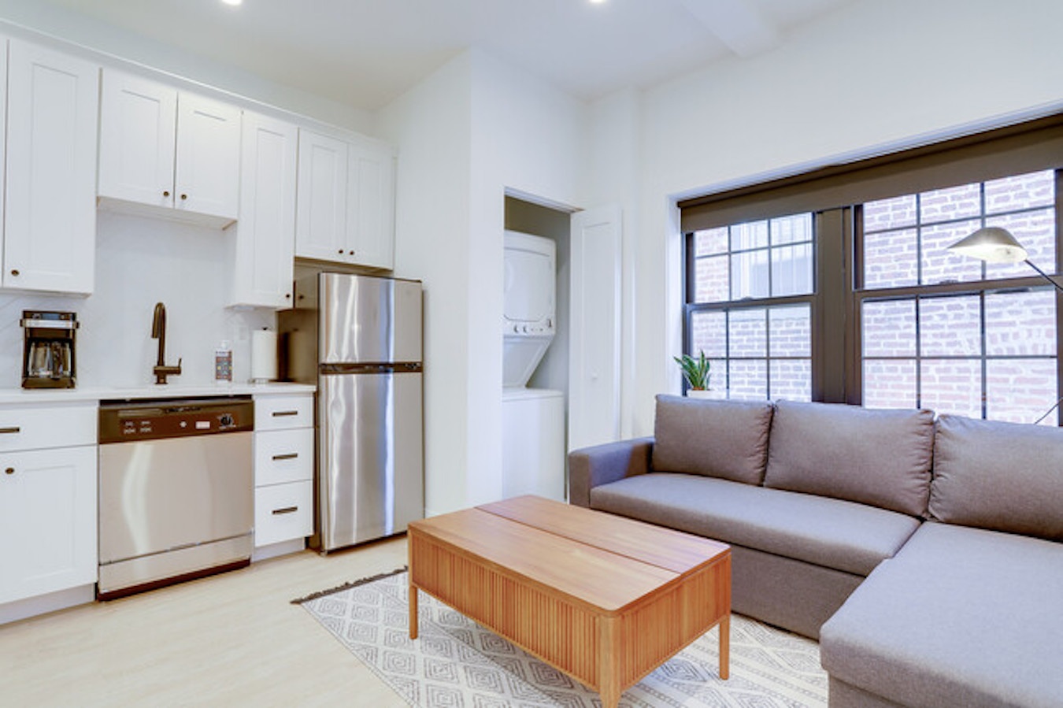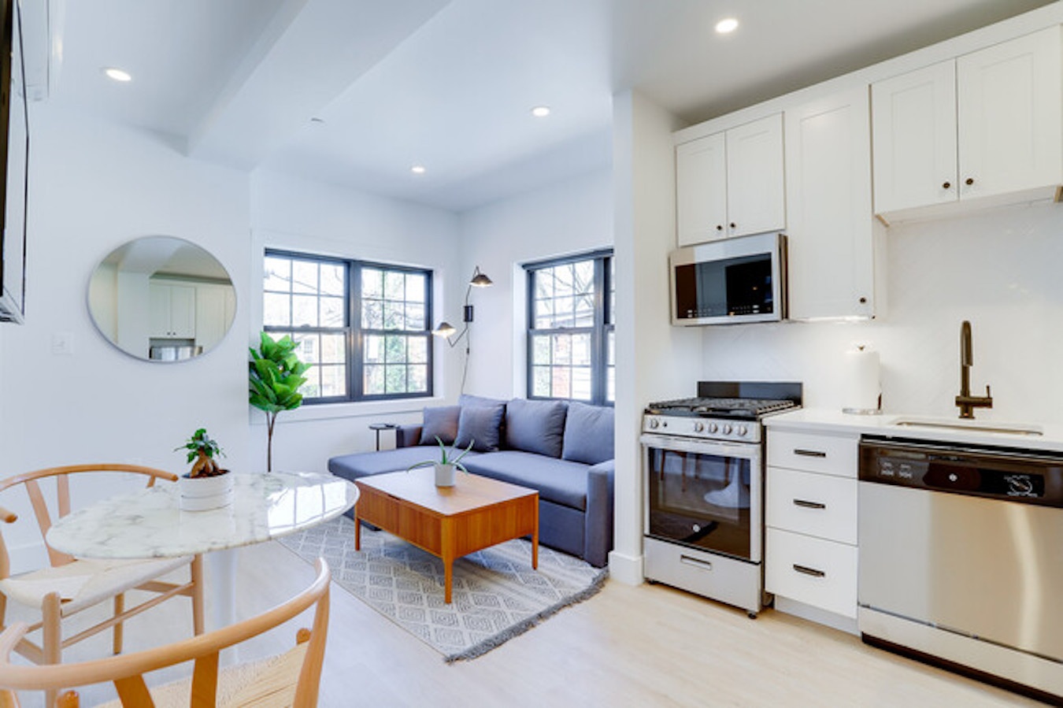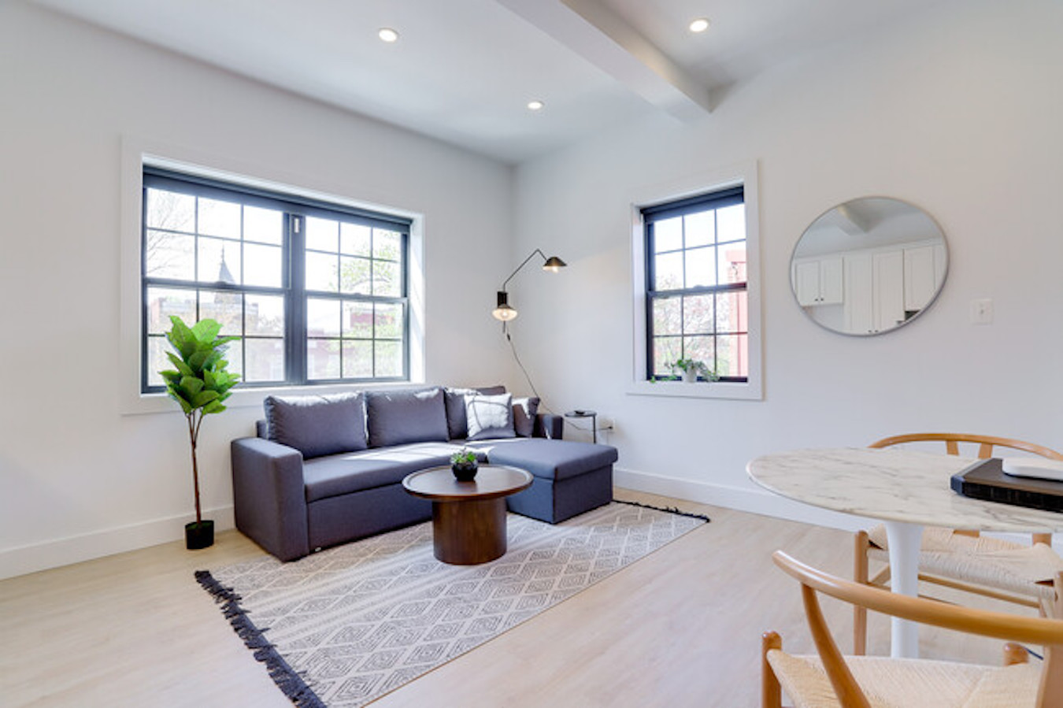712 G Street
The project is the renovation of a 5,260 sf, 2-story with Cellar building from 5-units into 9-unit short term Corporate Housing and Hotel. The building includes a combination Jr. One-bedrooms, and Two-bedroom units. Variations in Kitchens and bathrooms was limited to minimize construction cost. The exterior was refurbished and windows replaced throughout. Electrical and Plumbing systems were replaced, new HVAC system installed, and accomodations made for roof mounted solar panels.
Location: Washington, DC
Client: GME Investments, LLC
