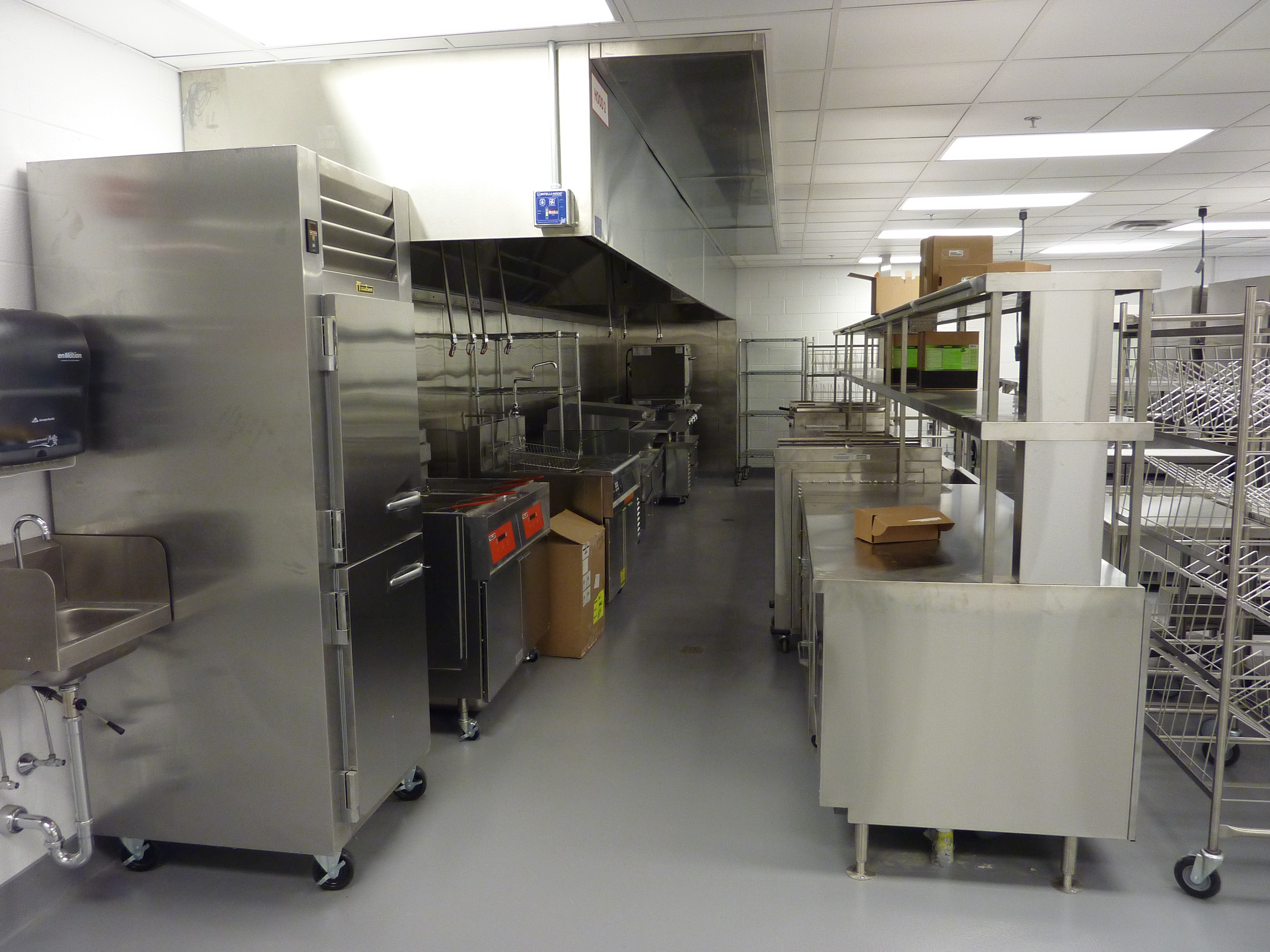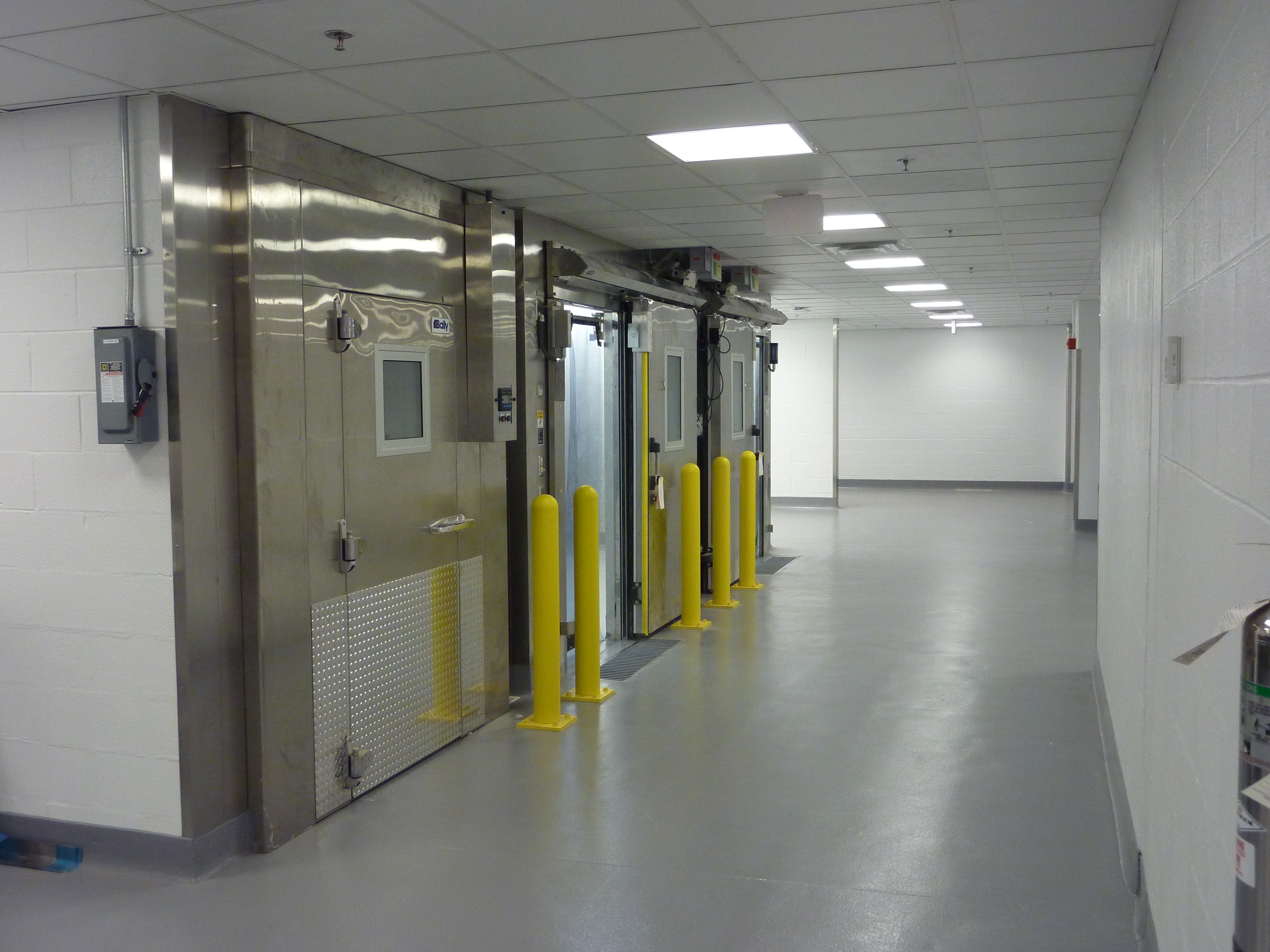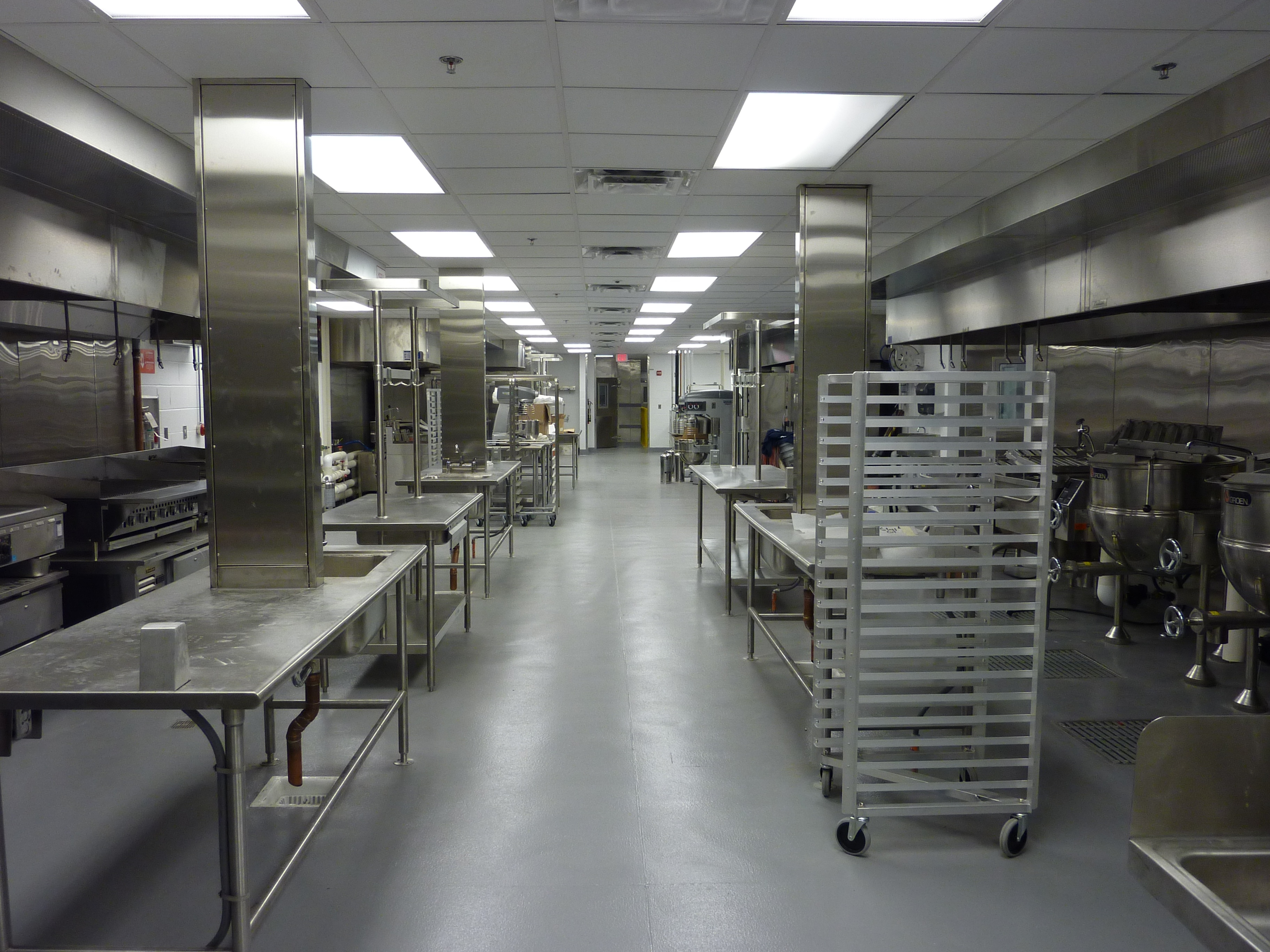Johns Hopkins Hospital Central Food Service Facility
The 28,500-sf Central Food Service Facility was designed to serve the Johns Hopkins Hospital with over 1,000 beds and more than 80,000 weekly visitors. Located in a below grade shell space in an adjacent parking garage, the facility is linked to the hospital through and underground tunnel.
Location: Baltimore, MD
Client: Johns Hopkins Medicine
Architect: Perkins+Will, Andrew Rashid, Associate Principal, Project Manager



