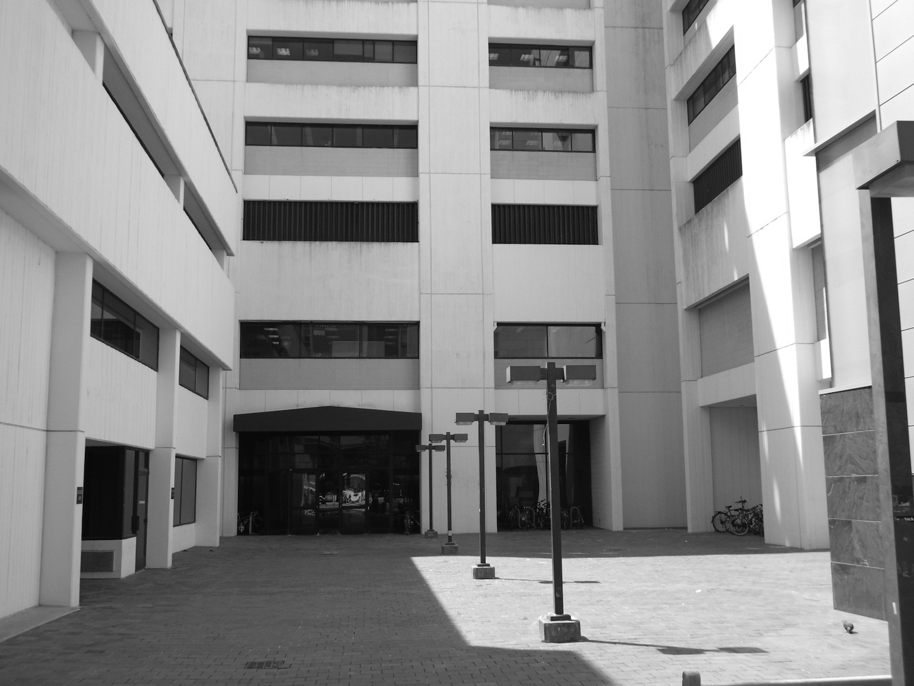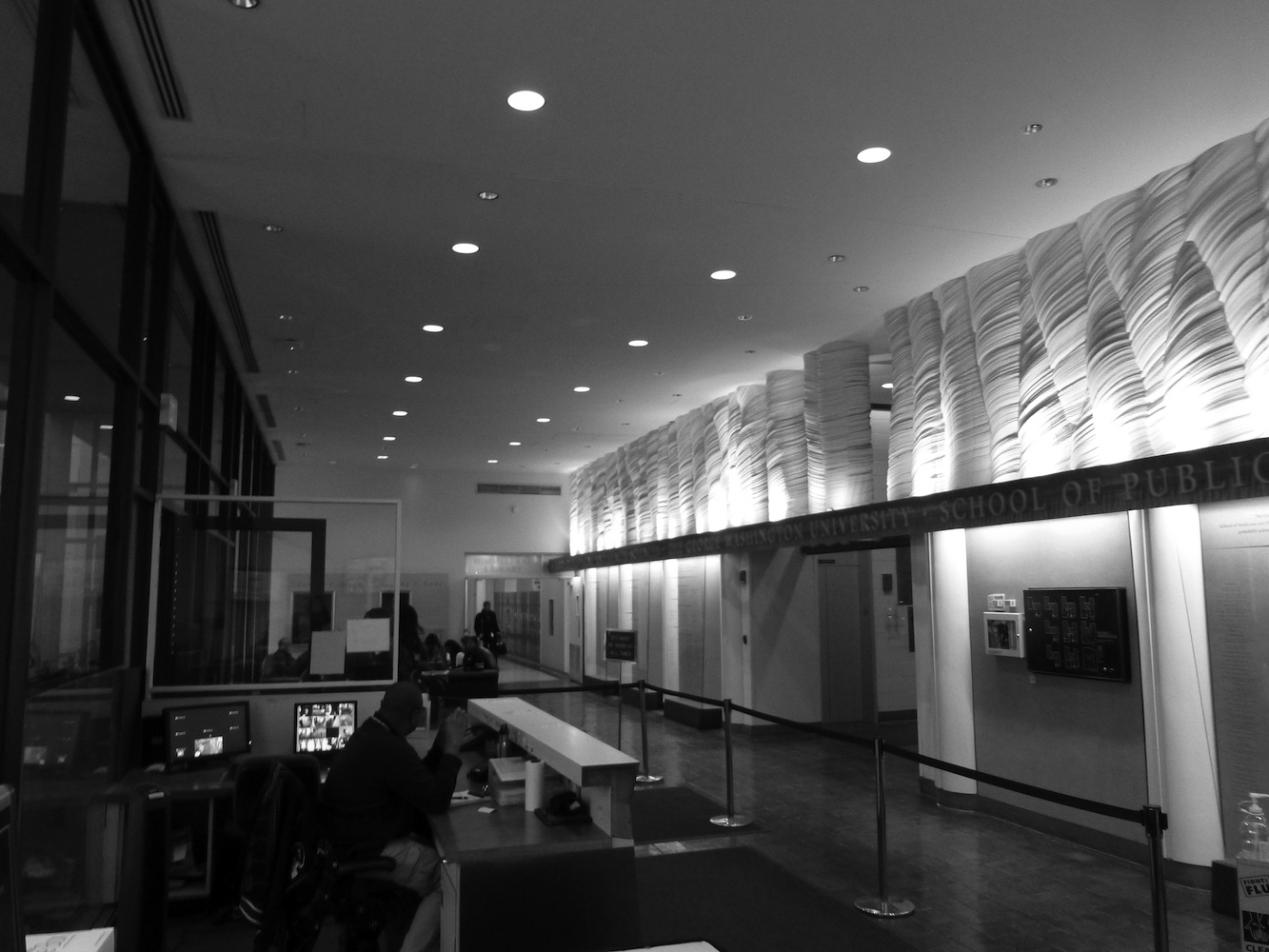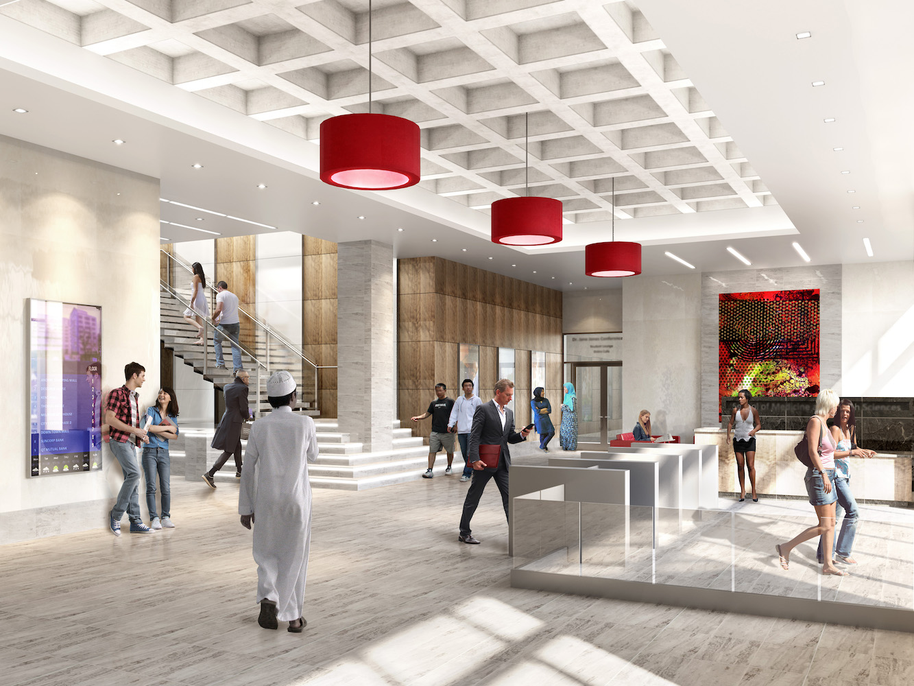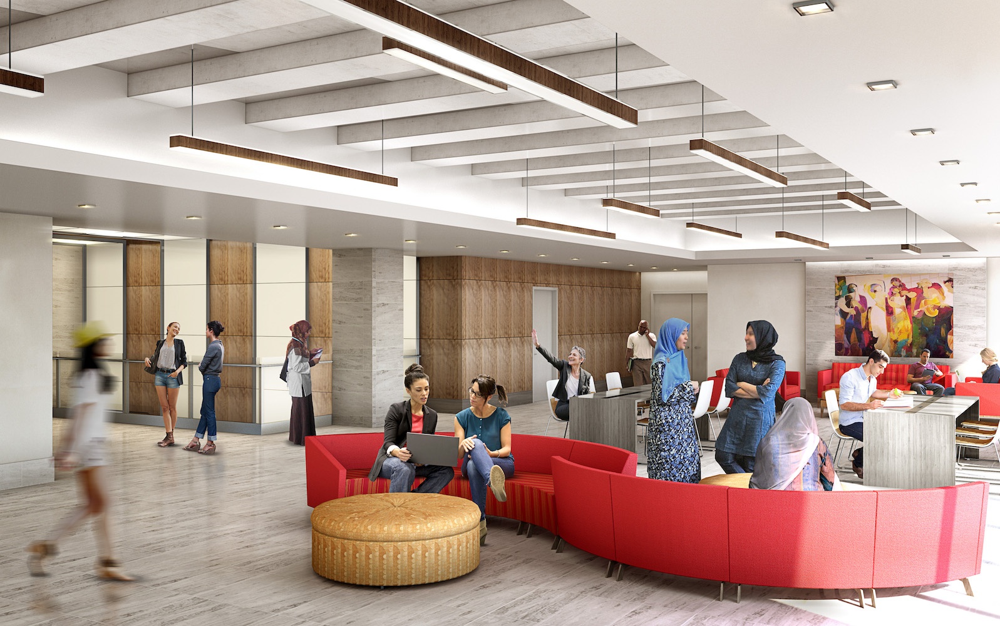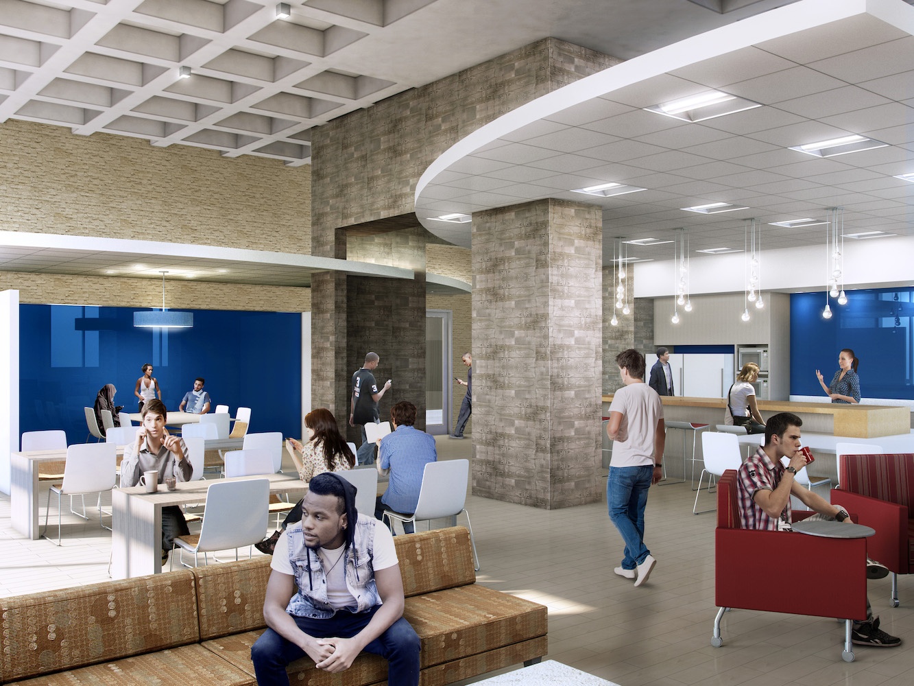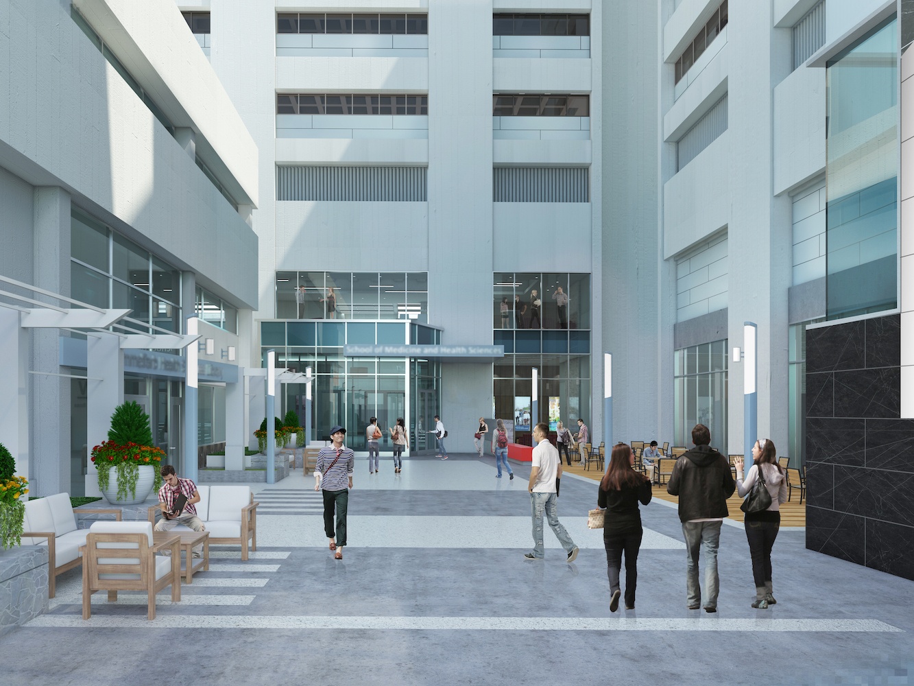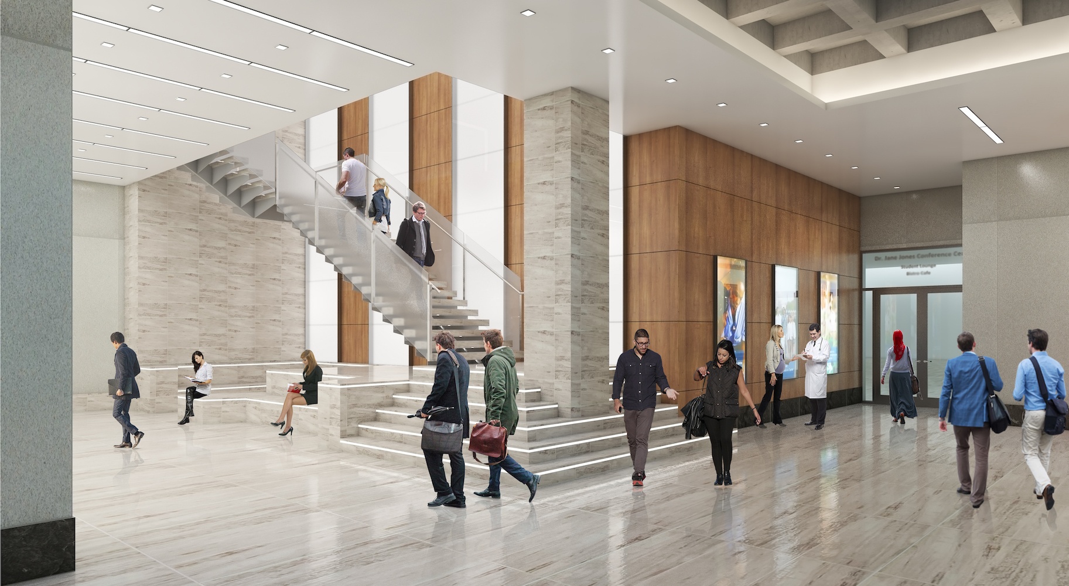Public Space Renovation
The project is a 14,000 sf renovation to a University building Main Lobby and Student Lounge along with the relocation of a Cafe and creation of a First Floor Conference Center and Second Floor Lounge. The building will be expanded by re-capturing the covered arcade area in the Entry Courtyard. Exterior upgrades include new Entry Courtyard glazing, Vestibule, exterior architectural embellishments. The 5,000 SF Entry Courtyard was upgraded with new seating, hardscape, and landscaping.
Location: Washington, DC
Client: Confidential Client
