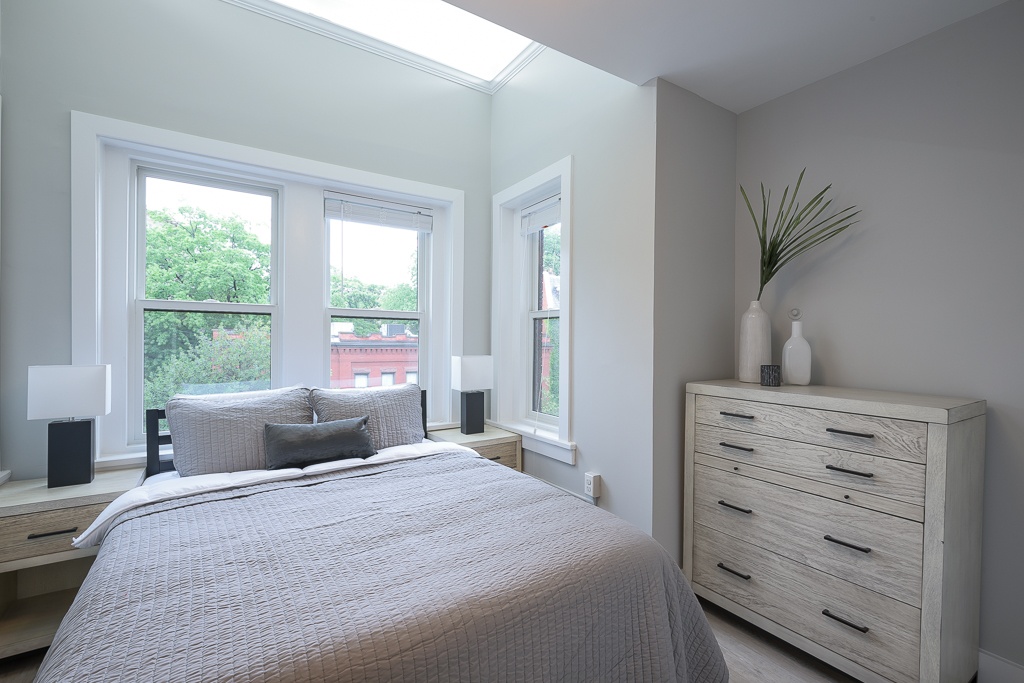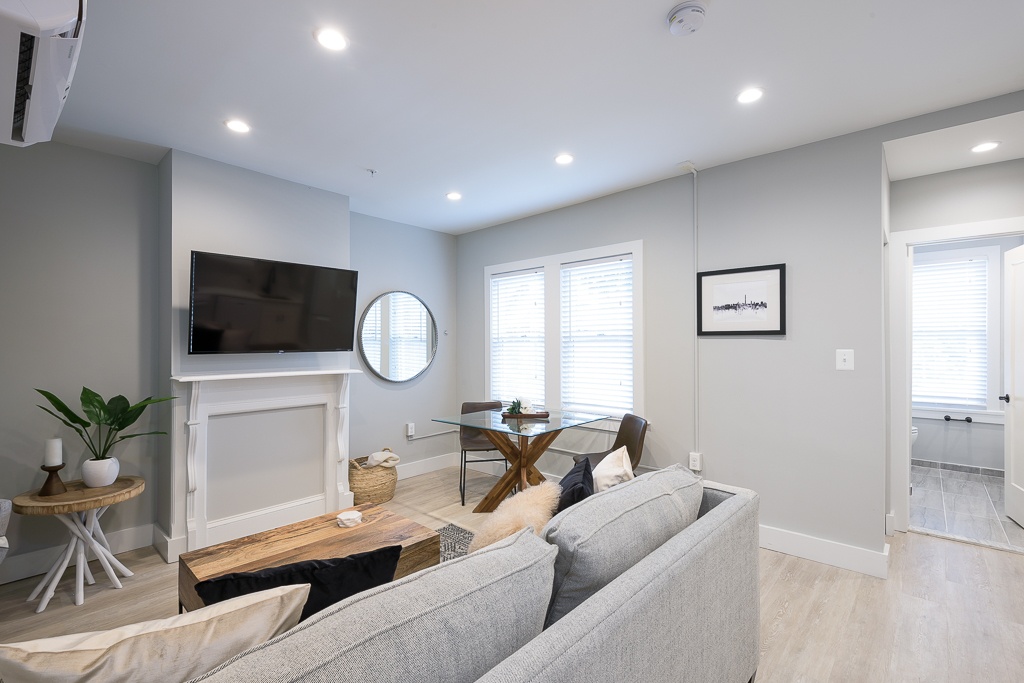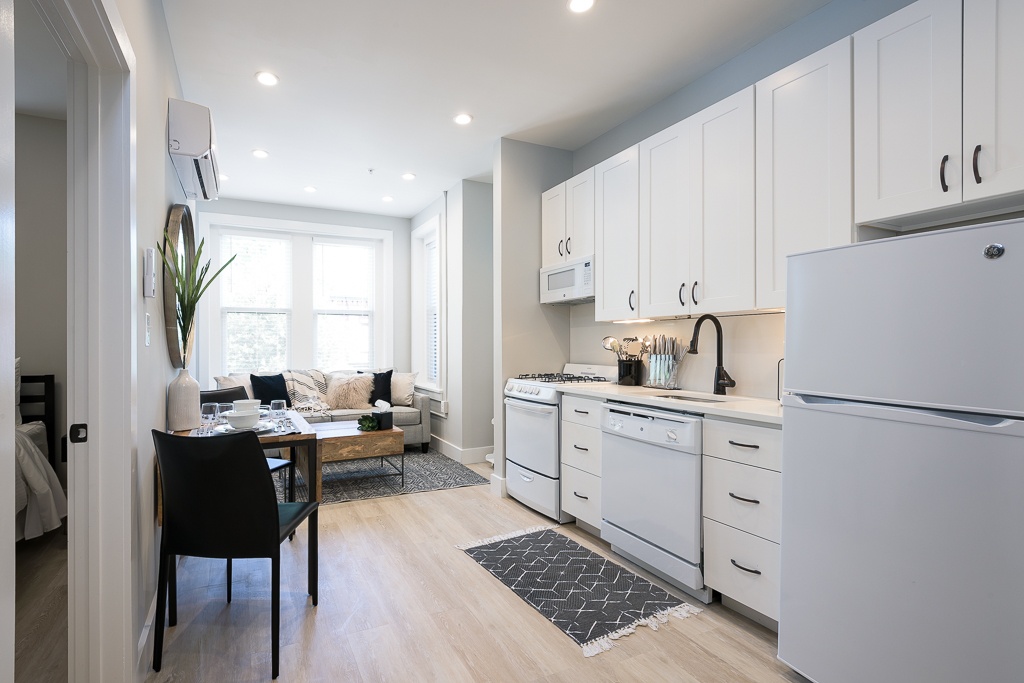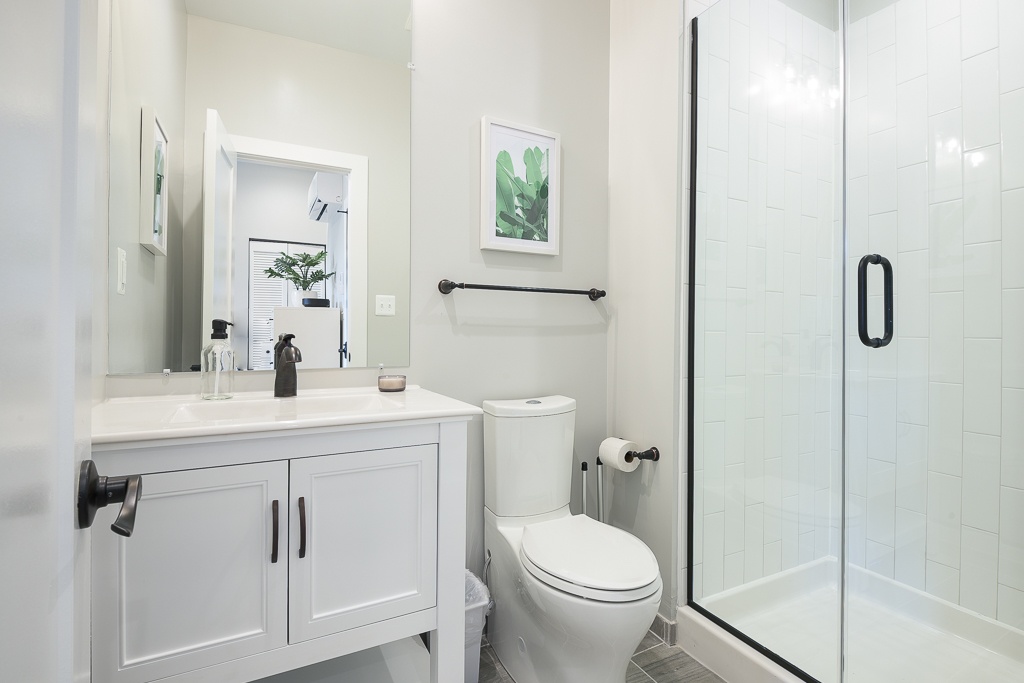2110 R Street
The project is the renovation of a 3,219 sf, 3-story with Cellar rowhouse from 4-units into 6-unit short term Corporate Housing. The building includes a combination of Studio, Jr. One-bedrooms, and Two-bedroom units. Variations in Kitchens and bathrooms was limited to two types each to minimize cost. Windows were replaced throughout and the exterior facades refurbished. Mechanical, Electrical and Plumbing systems were replaced.
Location: Washington, DC
Client: GME Investments, LLC





