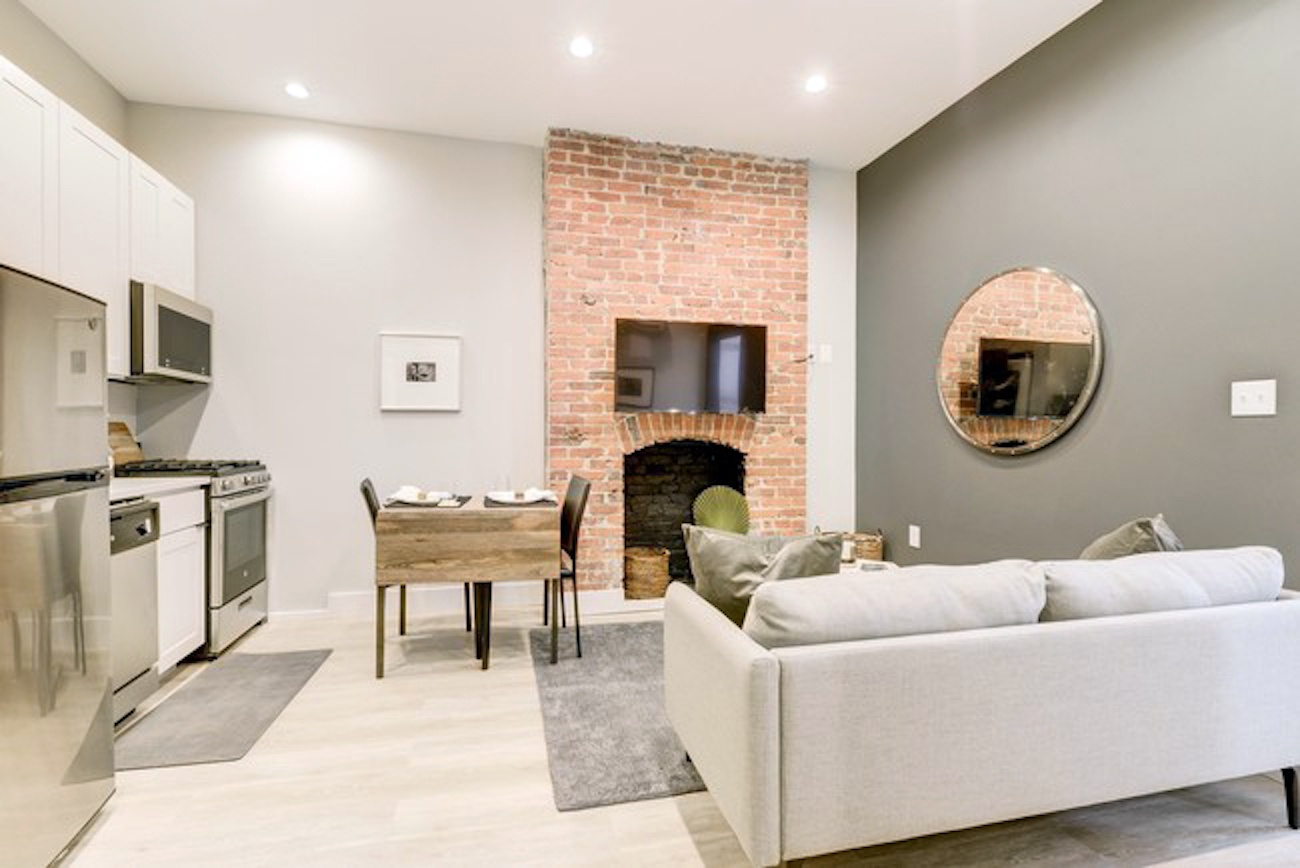1704 Q Street
The project is the renovation of a 3,776 sf, 3-story with Cellar rowhouse From 2-units into 5-unit short term Corporate Housing. The building includes a combination of Jr. One-bedrooms, One-bedroom, and and Two-bedroom unit. Variations in Kitchens and bathrooms were limited to two types to minimize cost. Electrical and Plumbing systems were replaced and new HVAC system installed.
Location: Washington, DC
Client: GME Investments, LLC





